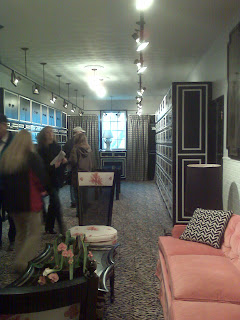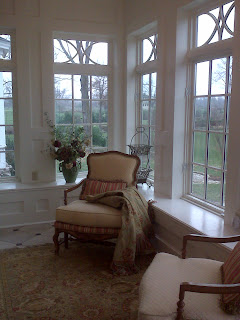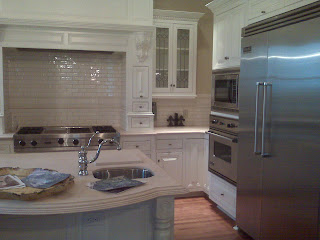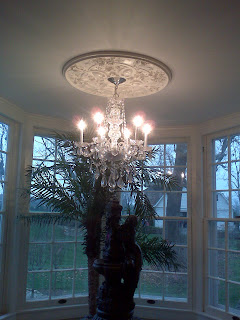Oh. My. Gosh.
This is what the info posted on it said:Historical Restored Victorian Mansion (10,000sq ft) on 10 acres:
Main home: 5 bedrooms, 5 1/2 baths, living rooms, family rooms, professional kitchen, sitting room, sun room, study/den, recreation room, office, security system, barn/garage, 6 car parking, workshop, upstairs apartment, swimming pool, putting greens, outstanding landscaping.
There is really no other way to give it credit- so "roll the pictures" (and let me tell you, there is a TON! and some may be blurry, but I took them all on my BlackBerry, so I think that I did pretty good!) Also, there was a shit-ton of people there... so sorry... sometimes there are several in the shot, I did my best to wait till people passed, but you know how that is!
This is the garage/workshop with the apartment above it
 From the workshop to the apartment, these are the stairs up. The owners had made this into a 'dressing room' Each one of those 'boxes' is actually a drawer that is got glass so you can see into it. Also, there are little labels that describe what is in, a few I remember are oriental, linen, panties, feathers.... there are these drawers on both sides of the apartment, and the corners (where the black and white curtains are) had places to hang clothes.
From the workshop to the apartment, these are the stairs up. The owners had made this into a 'dressing room' Each one of those 'boxes' is actually a drawer that is got glass so you can see into it. Also, there are little labels that describe what is in, a few I remember are oriental, linen, panties, feathers.... there are these drawers on both sides of the apartment, and the corners (where the black and white curtains are) had places to hang clothes.The kitchen/dining area in the apartment
This is looking at the back of the house from the garage
Sun room at the back of the house, you can tell it's an 'add on' because the other side of the wall is what the outside of the whole house is, that rough rock.
Kitchen with all professional grade appliances
Formal Dining room
There were these little 'circle rooms' off a corner of each side of the house... this one had a fountain (and my handsome husband) in it.
Formal sitting room
Another 'circle room'
Master Bedroom/sitting area
Master Bath
Bedroom, the canopy, curtains, pillows, bench at the end of the bed, shower curtain and wallpaper in the bathroom are all the same pattern....
Another 'circle room' off the 'matchy matchy' bedroom
Another bedroom
Bathroom attached to the empty bedroom
This was a 'loft like' area, there were two bedrooms, this one more for kids, (there are small angled closets across from each bed)
Another room, maybe play room for the 'twin' room
Separated HUGE room, with a platform for a bed (?)
Basement/bar/rec room
Casino games by the pool table
Sitting area just off the bar area
On the back side of the bar, they have the 'pulls' for beer (whatever they area called, and to the left of that is the door to the wine chiller/keg holder/ refrigerator
Looking out to the bar area from the fridge
The wall paper in this house was amazing, this was some from down in the basement
They had framed the original 'blue prints' of the house and hung them along the wall (across from the pool table, though you can't see it)
Laundry room in basement
Extra area in basement, it was holding lots of things to prepare for the auction
More storage under stairs.
Travis thought it was so cool there was a urinal in the basement bathroom (I'm assuming because it is the 'man cave' (keg, sitting area, pool table... ummm.... ya!)
When we were first there, there was a TON of people, so as we were leaving, I was able to take some more pictures, that weren't so crowed with people. It was beautifully decorated, and had gorg fabrics!
an Ariel picture of the house that was on the kitchen counter. At the bottom left of the picture, you can see the 3 hole putting green
BEAUTIFUL front door!
This house had chandeliers everywhere!!! These are ones that are JUST from the first floor.... beautiful!





















































































So, you're going to bid at the auction, right?
ReplyDeleteThat is an awesome house. And I'm seriously envious of the basement bar/game room.
That house is amazing! Who can afford to live that way? Glad you go to go in and see it in person. Amazing!
ReplyDelete